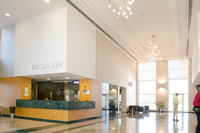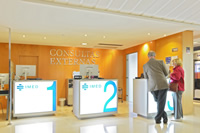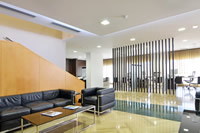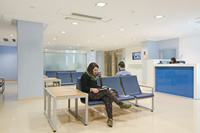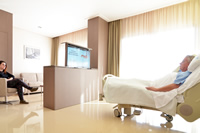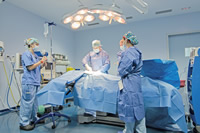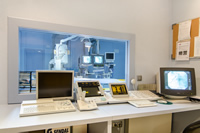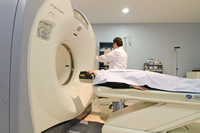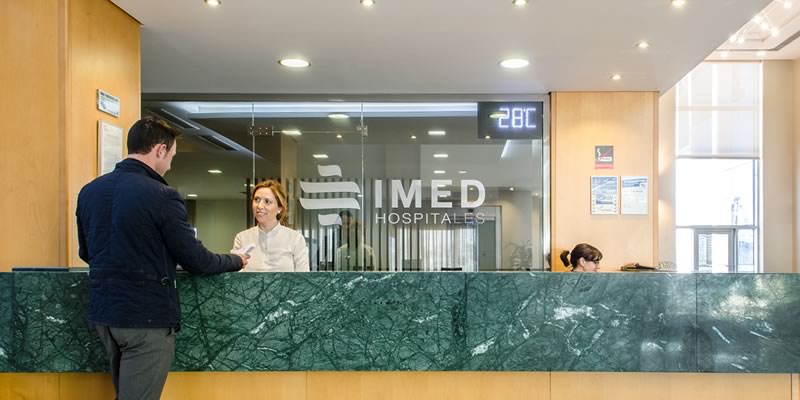
The Hospital building is distributed over an area of 18,000 sq/m. It consists of a basement, a lower ground floor, a ground floor and six upper floors.
There are a total of 6 elevators; one exterior giving panoramic views, two designated for special use by hospital beds and patient circulation, another for maintenance staff and internal use and the remainder are at the disposal of the general public. The general access to the Hospital is through the Main
Hall on the ground floor where the following can be found:
- Admissions
- Patient Information
- Administration and Management offices
- Cafeteria
- Ophthalmology
- Plastic Surgery
- Fertility Clinic
The Accident and Emergency Department is situated on the lower ground floor and has two separate entries; one for patients arriving by their own means and the other for ambulances.
The Diagnostic Imaging Department, Physiotherapy and Intensive Care Unit can also be found on this floor. The car park, Pharmacy, Laboratory, General Service Installations, Ophthalmologic Refractory Laser, Nuclear Medicine, kitchen and staff changing rooms are all situated in the basement.
The first floor has been designated to the Outpatients Clinic and covers all the different medical specialties. It has its own reception and has direct access from the Main Hall. The Theatre Unit is situated on the second floor and consists of 4 operating theatres: a Delivery Room with two Labour Rooms, an Endoscopic Procedure Room and a Day Case Unit.
Above this floor are 4 hospital wards, each consisting of 28 rooms.



